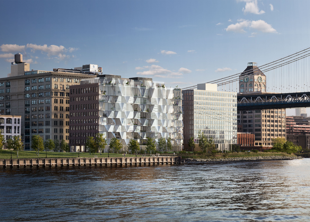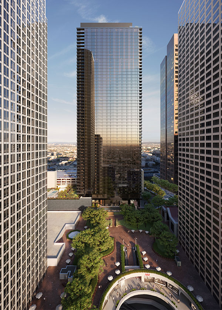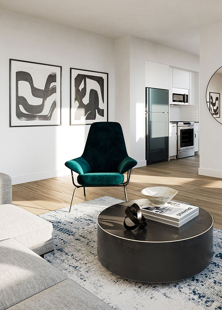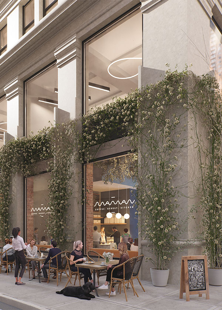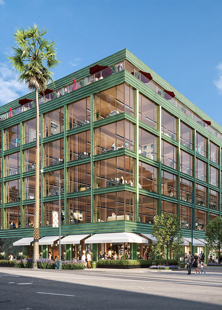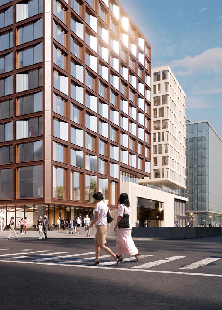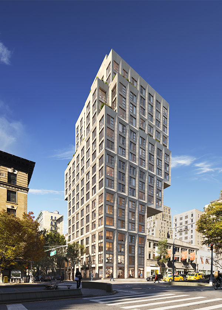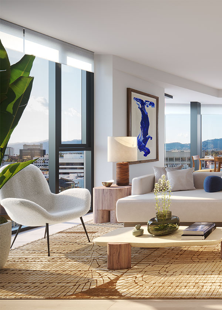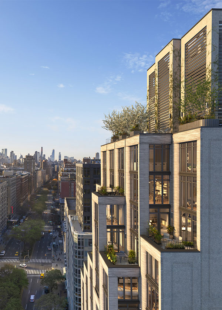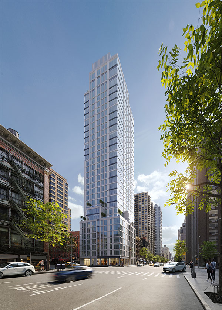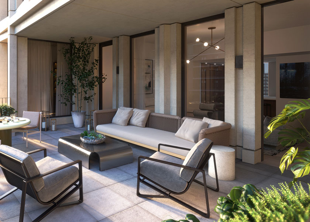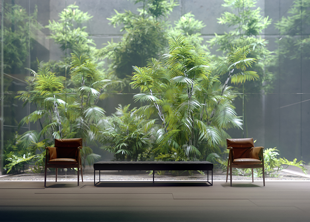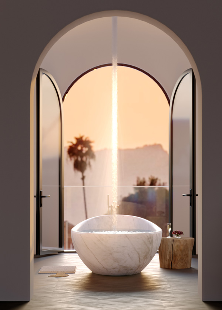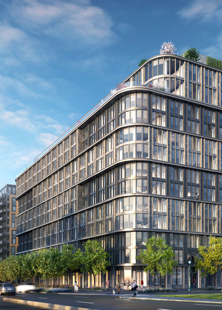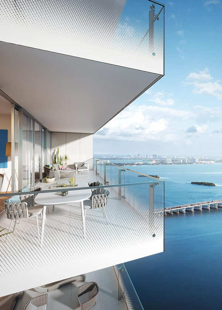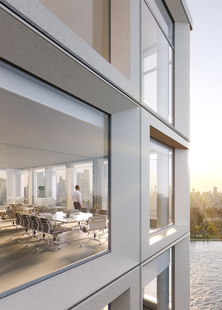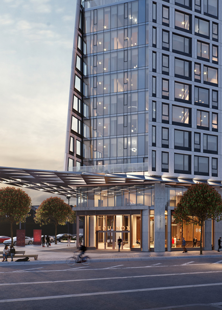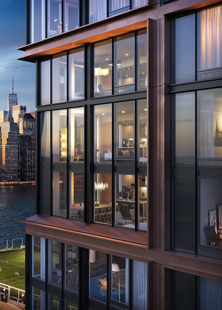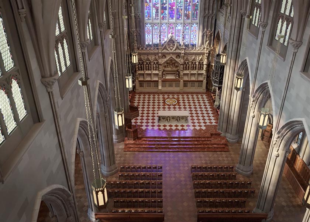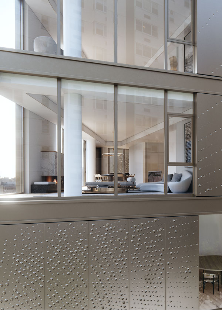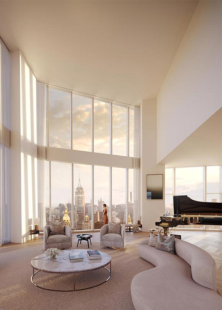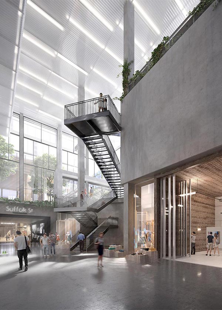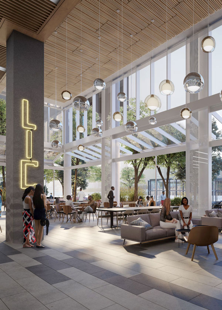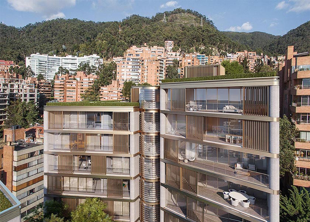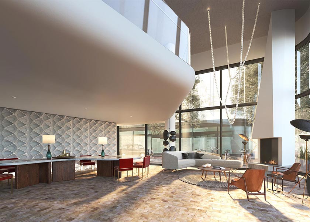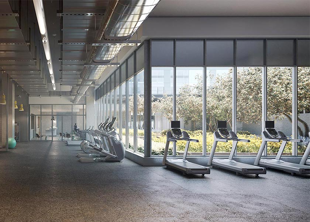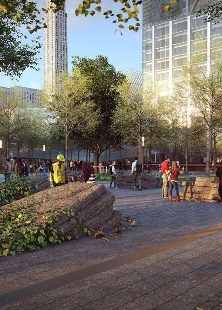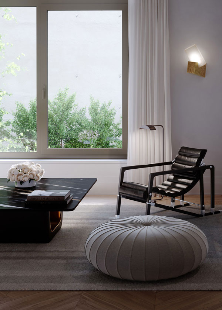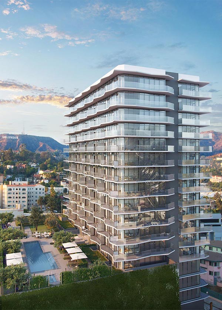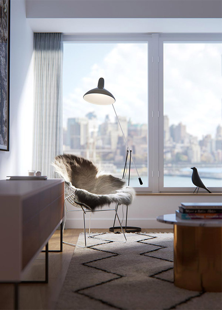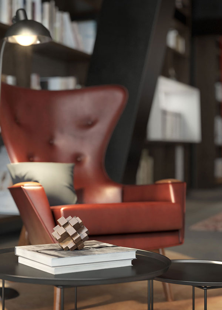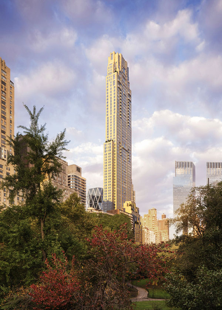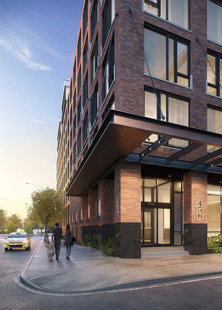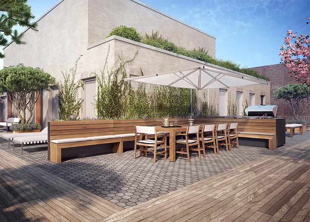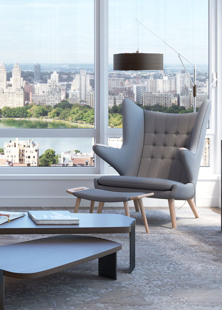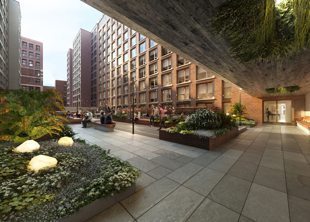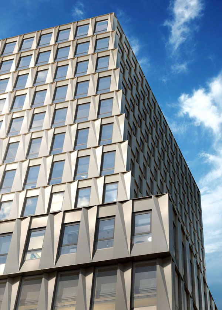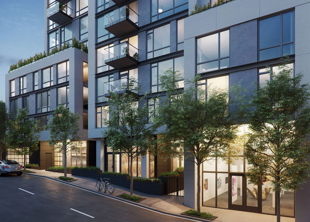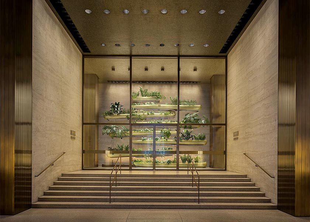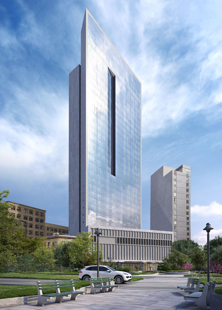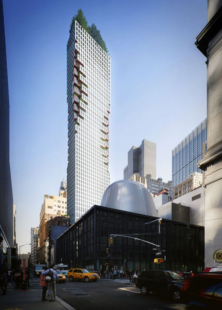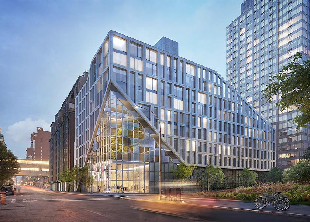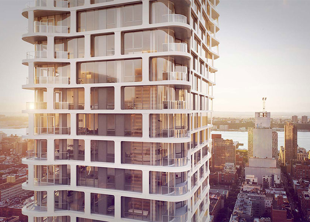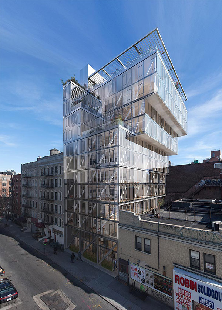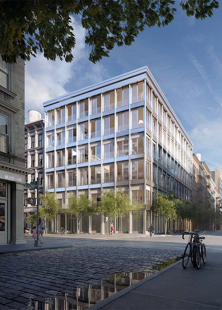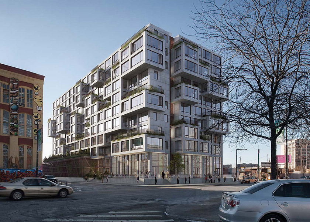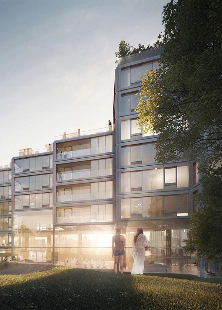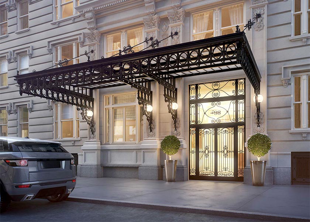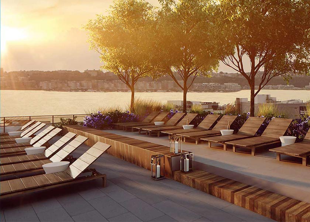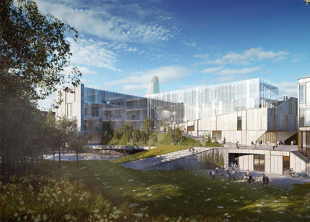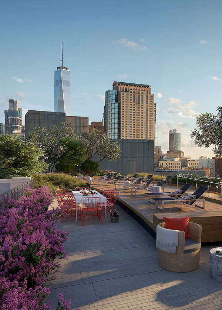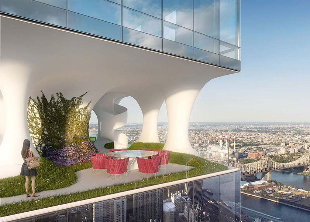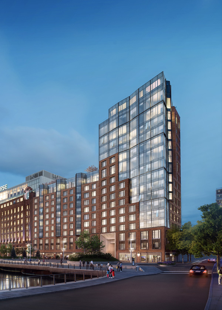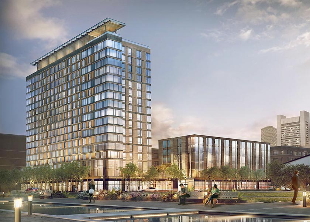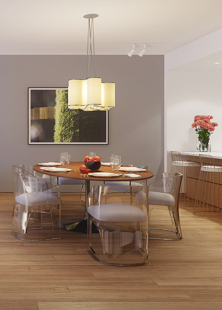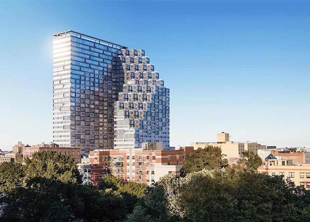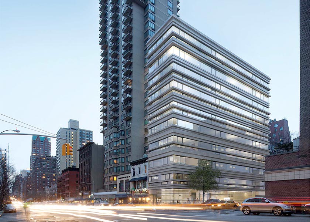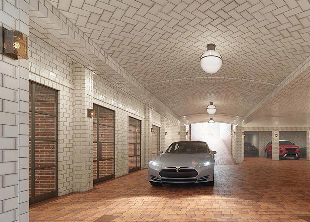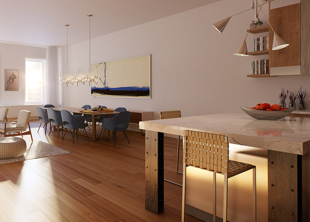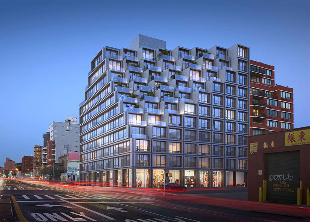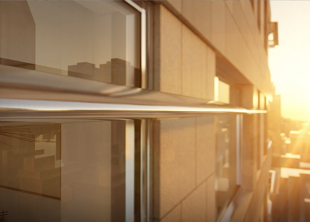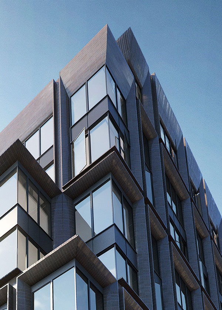10 Jay Street
Brooklyn, New York
ARCHITECTS | ODA
+
Inside 10 Jay Street, arched Terracotta ceilings rise to over fourteen feet; flexible 23,000 squarefoot floor plans are punctuated by slender brick columns original to the structure.
Vaulted ceilings and exposed brick meet full height glass curtainwall and modern infrastructure of what a workplace should be: welcoming but elegant, historic but modern.
MOSO studio was commissioned to produce an Architectural Animation and CGI Architectural Renderings.
Inside 10 Jay Street, arched Terracotta ceilings rise to over fourteen feet; flexible 23,000 squarefoot floor plans are punctuated by slender brick columns original to the structure.
Vaulted ceilings and exposed brick meet full height glass curtainwall and modern infrastructure of what a workplace should be: welcoming but elegant, historic but modern.
MOSO studio was commissioned to produce an Architectural Animation and CGI Architectural Renderings.
755 South Figueroa Street, Los Angeles, California
For 755 South Figueroa Street in Downtown Los Angeles, the concrete superstructure has begun to rise. The third and last building to rise as a part of a long-ago development is the 64-story tower. The first tower’s construction got underway in the 1980s. The construction was carried out by Brookfield Properties.
North Bay Road, Miami, Florida
The North Bay Road Residence, created by Kobi Karp, is one of the largest and most extravagant contemporary mansions to have been constructed in Miami Beach in the previous decade. They all appear to be extremely identical at first glance. Each of these houses steadily improves on its predecessors in some way, developing this very particular form of the "ideal luxury home" built to the standards of Le Corbusier's open-planned Dom-ino House with a layout tailored to a subtropical modern context.
595 Dean St, Brooklyn, New York
The two-tower development, developed by TFC and designed by Handel Architects, will have 798 rental homes, a luxurious suite, and 72,600 square feet of public space designed by the landscape studio MNLA.
149 Madison Avenue, Midtown, New York City
The interior of this loft-style structure has been extensively restored by Columbia Property Trust in collaboration with Gensler to the highest standards for today's tenants. All of the major NYC transit hubs are accessible on foot from 149 Madison, which offers roughly 115,000 SF of vacant office space.
Beverly Hills development, Beverly Hills, California
Since 1938, Saks Fifth Avenue has dominated traditional luxury retail in Beverly Hills, serving as a beacon for affluent shoppers on Wilshire Boulevard.
The renowned department store will now be demolished to make room for a mixed-use development that could liven up a dull section of Wilshire next to Rodeo Drive.
Center Block at Capitol Crossing, Washington, DC
The Center Block, designed by Ennead, consists of two distinct yet complimentary volumes: a 150-unit residential tower and 221-key boutique hotel linked by a shared podium, both of which are flanked by the development’s commercial office buildings on adjacent blocks to the North and South. The Center Block completes the development and creates a destination and hub of activity for the development.
ERA, Upper West Side, New York City
Artfully breaking the mold of tradition, the 20 stories of Era modernize the beloved pre-war construction so popular in its orbit, evolving the iconic Upper West Side materiality, style and prestige for the 21st century and beyond.
With its bold cantilever design from ODA Architecture, ERA is a classic reimagined to empower modern denizens to elevate their expectations, gaze beyond what’s expected, and ultimately, reach for more.
The Park, Santa Monica, California
Luxury living in the heart of Santa Monica. The Park features residences ranging from studios to three bedrooms with sweeping views of the city of Santa Monica and The Pacific Ocean.
One of LA’s most sustainable buildings meeting LEED Platinum certification with solar and hot water panels that power the residence’s common areas.
2505 Broadway, Upper West Side, New York City
2505 Broadway was designed by ODA from the outside in. Every residence has access to the vast amenity rooftop terrace while select residences can also enjoy private balconies or their own private “backyards”. The key is to give residents time in nature—and to erase the distinction between indoors and outdoors.
Eastlight, Kips Bay, New York City
Rising from a prominent corner in Kips Bay (Murray Hill), Eastlight cuts a striking silhouette on the Manhattan skyline, mingling seamlessly with Midtown icons like the Chrysler Building and the Empire State Building.
212W93, Upper West Side, New York City
212W93 offers an inspired union of ideas and influences to provide every detail desired in a home. Mindful and artful, the architecture by ODA and interiors by GRADE New York blend elegance with rich materiality, to create environments whose harmony with nature brings equilibrium to everyday life.
Paramo, Moso Lab
A personal short film by Martin Solarte... A gathering of some personal attractions to Los Paramos in Colombia, architecture, storytelling and many movies. The piece was created during the lockdown and perhaps due to that the feeling of solitude and isolation within it.
10697 Somma Way, Los Angeles, California
The definition of an entertainer's dream, the lower levels astonish with boundless amenities including basketball court, 36-person theater, 1200+ bottle wine cellars, recording studio & wellness center w/75' indoor pool, sauna, steam room, salon & fitness studio. Resort-like yard features multi-level patios, 75' size infinity edge pool/spa, weather-proof Samsung wall & outdoor kitchen all enveloped by views.
10K Hill South, Capitol Riverfront, Washington DC
Inspired by the District’s historic buildings and leading-edge technology, Morris Adjmi created a design for 10K Hill South that is both contextual and contemporary. The graceful transition from metal to stone on the façade conveys a modern and classic Washingtonian aesthetic.
Missoni Baia, East Edgewater, Miami, Florida
Missoni Baia’s 249 Edgewater condominium residences celebrate the timeless appeal of waterfront living in relaxed, modern style. It cuts a prominent figure on the Miami skyline and on East Edgewater’s waterfront. Missoni Baia soars 57 floors into the air and spans an impressive 200 feet along Biscayne Bay.
Ten Grand Street, Brooklyn, New York
Ten Grand Street represents the most exciting boutique office space available anywhere in New York City. The interlocking tower adds a completely new dimension to the Williamsburg skyline - seamlessly integrating office, retail and residential spaces.
Fifteen Fifty, San Francisco, California
An instant landmark, Fifteen Fifty is the tallest structure in the neighborhood with its cascading setbacks creating the illusion of a luminous 40-story glass waterfall.
Quay Tower, Brooklyn Heights, New York
Inspired by the Brooklyn Heights waterfront in Brooklyn Bridge Park and neighborhoods to the south, the interiors of the new 28-story, 126-unit luxury condominium are vibrant and warm. Finished with a material palette of mixed woods, earthy metals, and natural stones for an authentic modern lifestyle.
The Trinity Church, Wall Street, New York City
The Trinity Church is undergoing a rejuvenation to enhance the overall worship experience. We created this short film that represents what the church will look like when the project is complete.
80 East 10th Street, Greenwich Village, New York City
80 East 10th Street is a post-war condominium building in downtown Manhattan’s East Village neighborhood finished in 2017. Situated at 80 East 10th Street the northeast corner of Fourth Avenue, the building contains 12 units and rises 10 stories.
Madison Square Park Tower’s Penthouse, New York City
Transforming the downtown skyline, the soaring tower is a sculptural glass silhouette standing at sixty-five stories rising seven hundred and seventy seven feet in the sky.
The Market Line & Essex Crossing, Lower East Side, New York City
Spanning three city blocks and connected via sub-street tunnels, The Market Line & Essex Crossing will be one of the world’s greatest markets boasting 150+ vendors across 150,000 square feet.
Anable Basin LIC, Queens, New York
MOSO studio was commissioned to produce CGI Architectural Renderings. Anable Basin is located in Long Island City in Queens, New York
Calle 79B, Bogotá, Colombia
MOSO studio was commissioned to produce CGI Architectural Renderings. Calle 79B is located in Bogotá, Colombia
Bankside Hotel, South Bank, London, England
Bankside Hotel London, England INTERIOR DESIGNERS | POWERSTRIP STUDIO At the end of Blackfriars Bridge, Dayna, Ted and the Powerstrip Studio designers scribbled on paper and shaped the interior architectural geometry, collected midcentury art, custom-designed...
One Hill South, Capitol Riverfront, Washington, DC
One Hill South is a new apartment building occupying half a block in Washington DC’s Navy Yard. A checkerboard pattern of two-story projections distinguishes the glass mid-rise from the similarly scaled office and residential buildings in the quickly developing neighborhood.
WTC 9/11 Memorial Glade, Financial District, New York City
The 9/11 Memorial Glade is a dedicated space within the National September 11 Memorial plaza that memorializes the sacrifices made by the rescue & recovery workers, the relief community, survivors, and members of the broader Lower Manhattan community.
40 Bleecker, Noho, New York City
A modern echo of its iconic surroundings, 40 Bleecker establishes a timeless presence within Noho, graciously revering the history, culture, and architectural details of the landmark New York neighborhood with a contextual yet contemporary design.
Argyle House, Hollywood, California
Located in the heart of Hollywood, adjacent to the historic Capitol Records building at 1755 Argyle Avenue, Argyle House is an 18-story boutique luxury residential tower offering panoramic views stretching from the Hollywood sign to the Pacific Ocean.
180 Water Street, Financial District, New York City
Designed by Cetra Ruddy, 180 Water offers studio to 3 bedroom residences that provide a new angle on luxury living, with 10’ ceilings, oversized picture frame windows, stripped wood flooring and kitchens with custom paneled appliances and marble counters.
Charlie West 505 West 43rd Street, Hell’s Kitchen, New York City
220 Central Park South is the preeminent new address in New York, situated directly on Central Park. Developed by Vornado Realty Trust, designed by Robert A.M. Stern Architects and The Office of Thierry W. Despont.
220 Central Park South, Midtown, New York City
220 Central Park South is the preeminent new address in New York, situated directly on Central Park. Developed by Vornado Realty Trust, designed by Robert A.M. Stern Architects and The Office of Thierry W. Despont.
456 Washington Street, Tribeca, New York City
456 Washington in Northern Tribeca is a rare luxury rental apartment building in the neighborhood, with services and rivaling those of the finest addresses in the world. The amenities spaces were designed by the Rockwell Group and include a rooftop terrace, children’s playroom, and fitness center curated by Equinox.
207 West 79th Street, Upper West Side, New York City
207 West 79th Street. Located in the heart of the Upper West Side, this pre-war inspired building is situated between the grand, sprawling Central Park and Riverside Park, adjacent to the majestic Hudson River.
The Easton, Upper East Side, New York City
The Easton at 205 East 92nd Street is one of the most distinguished buildings on the Upper East Side. Combining classic apartment layouts with a generous amenity package, the luxury rental building offers up a 24-hour attended lobby, an on-site Equinox Fitness Club, work-from-home conveniences like high-speed Internet, a penthouse amenity suite and two rooftop terraces, access to virtual experiences, and a sound-proofed music room.
525 West 52nd Street, Hell’s Kitchen, New York City
Designed by Handel Architects, the homes at 525 have been crafted with high-quality materials and thoughtful details that exude both warmth and comfort. State-of-the-art appliances, including in-home Bosch washers and dryers, simplify everyday living.
242 Broome Street, Lower East Side, New York City
242 Broome Street is the 14-story jewel in the crown at the residential and retail complex known as Essex Crossing, the megadevelopment that has helped define the 21st-century Lower East Side. The building is recognizable by its champagne-colored façade designed by SHoP Architects; the 55 condominium apartments within feature interiors by DXA Studio. Kitchens have custom walnut cabinetry, Calacatta marble countertops and full Gaggenau appliance suites.
The Austin, San Francisco, California
Designed around a concept of frames, The Austin’s large white rectangles add to the City’s skyline from a distance. But from a closer view, it becomes apparent that each window itself frames a unique perspective of the city from each residence.
“Canoes” from Paula Hayes, New York City
The artist is known for her living artworks and terrariums have been a recurrent medium in her work. “Canoes” from Paula Hayes is a plant composition installed in the hallway of the Seagram Building.
Aurora 29-11 Queens Plaza North, Queens, New York
Complimented by a spectacular architectural amalgamation of sleek concrete and glass, the residences at Aurora 29-11 Queens Plaza North are perched 15 stories above an emerging enclave of shops, restaurants, parks, nightlife, and transportation. Aurora’s nuanced facade offers unique and uninterrupted views of the Manhattan and Long Island City skyline, and provide generous light and air in every residence.
75 Nassau Street, Financial District, New York City
In an era of iconic skyscrapers, 75 Nassau Street brings the qualities of residential living to a neighborhood populated by office towers. Along the tower's height, the volume edges are fragmented through an undulation of terraces.
Bevel Long Island City, Queens, New York
Bevel LIC is a luxury rental complex within a block of the Queensboro Plaza station. A crisp concrete exterior grid is sliced with dramatic diagonals that create spacious interiors at ground level and stepped, south- and east-facing terraces at the top.
242 West 53rd Street, Midtown, New York City
MOSO studio was commissioned to produce CGI Architectural Renderings. 242 West 53rd Street is located in Midtown, New York City
100 Norfolk Street, Lower East Side, New York City
100 Norfolk Street is located 70 feet away from the corner with Delancey St. In a fluid give and take between the governing rules and development ambitions, 100 Norfolk takes the typical building model and flips it on its head, creating a new relationship in the New York development parameters.
42 Crosby Street Soho, New York City
Located in SoHo’s Cast Iron Historic District, 42 Crosby Street brings forward-looking architecture grounded by context to a landmarked neighborhood.
22-22 Jackson Avenue, Queens, New York
MOSO studio was commissioned to produce CGI Architectural Renderings. 22-22 Jackson Avenue is located right across MoMa PS1 in Queens, New York
Hunter’s Point South, Queens, New York
MOSO studio was commissioned to produce CGI Architectural Renderings. Hunter’s Point South is located in Queens, New York.
498 West End Avenue, Upper West Side, New York City
MOSO studio was commissioned to produce CGI Architectural Renderings. 498 West End Avenue is located on the Upper West Side, New York City
535 West 43rd Street, Hell’s Kitchen, New York City
535W43 is more than an address—it’s a way of addressing life. Designed by the architects CetraRuddy, its exquisite residences and robust amenities offer a world of options, both indoors and out. With its beautiful gardens and landscaped rooftops, the luxury apartments within 535W43 integrate the outdoors into everyday living in Hell’s Kitchen.
Museum of Ethnography, Budapest, Hungary
MOSO studio was commissioned to produce CGI Architectural Renderings. The Museum of Ethnography is located in Budapest, Hungary
261 Hudson, West Soho, New York City
Located in the supremely chic neighbourhood of West Soho, 261 Hudson offers grand and luxurious rental apartments, with top-of-the-line finishes and amenities. Designed by Robert A.M. Stern, the pet-friendly building has a 24-hour concierge, a fitness center by Equinox, and a landscaped sun terrace.
303 East 44th Street, Midtown East, New York City
MOSO studio was commissioned to produce CGI Architectural Renderings. 303 East 44th Street is located in Midtown East, New York City
131 Beverly Street, Boston, Massachusetts
131 Beverly Street Boston, Massachusetts ARCHITECTS ǀ Stantec ArchitectsMOSO studio was commissioned to produce CGI Architectural Renderings.131 Beverly Street Boston, Massachusetts ARCHITECTS ǀ Stantec ArchitectsMOSO studio was commissioned to produce CGI...
Watermark Seaport, Boston, Massachusetts
Watermark Seaport is a collection of luxury rental high-rise apartments and modern lofts. Located at the heart of Boston's Seaport Square, Watermark Seaport sits at the nexus of the bustling Financial District, burgeoning Seaport and historic Fort Point.
210 Pacific Street, Brooklyn, New York
Located in Brooklyn’s exclusive Boerum Hill neighborhood, 210 Pacific Street features floor through and half floor apartments that offer inspired living by way of sustainable design. Building amenities include enclosed parking with EV car charging capability, private terraces, roof top cabanas, fitness room and a common recreation space.
1800 Park Avenue, East Harlem, New York City
MOSO studio was commissioned to produce CGI Architectural Renderings. 1800 Park Avenue is located in East Harlem, New York City
1444 Third Avenue, Upper East Side, New York City
MOSO studio was commissioned to produce CGI Architectural Renderings. 1444 Third Avenue is located on the Upper East Side, New York City
443 Greenwich Street, Tribeca, New York City
443 Greenwich Street Tribeca, New York City ARCHITECTS | Cetra RuddyMOSO studio was commissioned to produce CGI Architectural Renderings.443 Greenwich Street Tribeca, New York City ARCHITECTS | Cetra RuddyMOSO studio was commissioned to produce CGI Architectural...
15 Hubert Street Tribeca, New York City
Donec odio tellus, pharetra et scelerisque vel, consectetur sed ligula. Integer sit amet felis urna. Sed dapibus.
275 Fourth Avenue, Brooklyn, New York
MOSO studio was commissioned to produce CGI Architectural Renderings. 275 Fourth Avenue is located in Park Slope in Brooklyn, New York
301 East 50th Street, Midtown, New York City
Drawing on inspiration from the elegance and materials found in the art and architecture of early 20th Century Paris, the refined limestone and zinc exterior of the building is developed to incorporate 57 gracious layouts within a tailored, high-performance design.
5 Franklin Place, Tribeca, New York City
Donec odio tellus, pharetra et scelerisque vel, consectetur.
